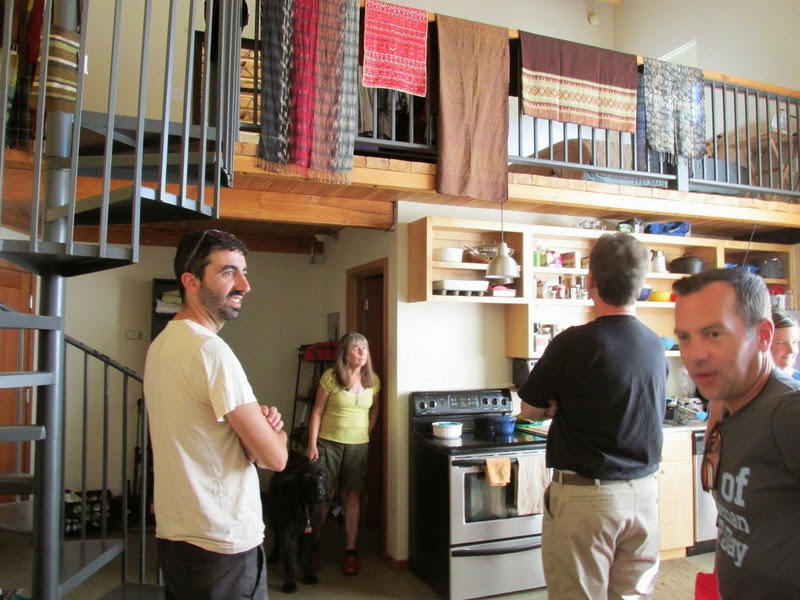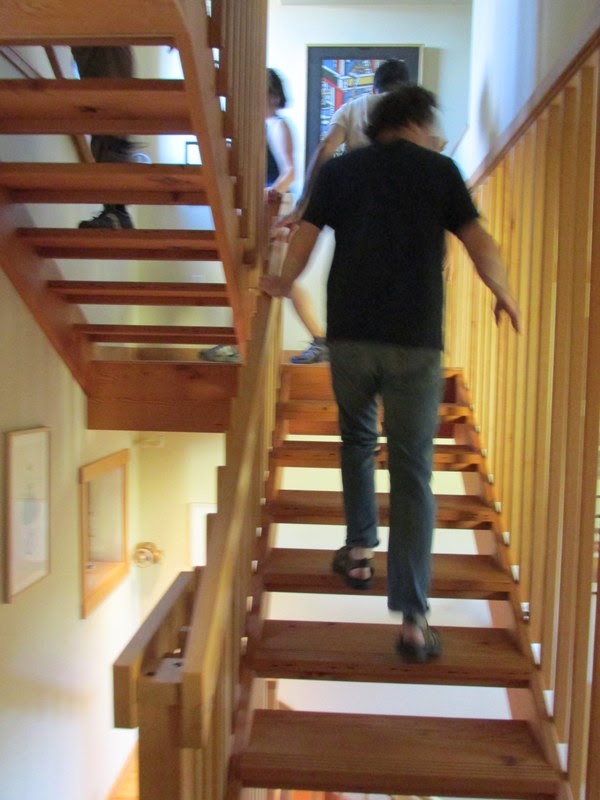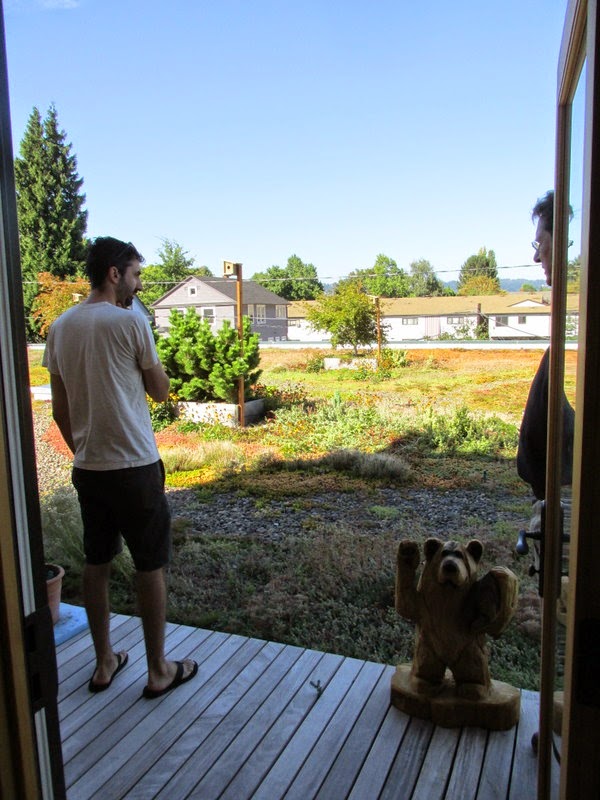Khris Soden, an artist living in the Buckman neighborhood, gave three walking tours of the neighborhood. They were called Wonder Wanders and each was about an hour long. On the Wonder Wanders we looked at details of the neighborhood, heard historical facts, and told our own stories. I was only able to attend the first one, alas, but here it is.
We started our wander at Crema. Emily, the woman with the dog in the above photo, talked about how the building's construction made use of inexpensive materials like cinder blocks.
The builder also installed art on the exterior of the building.
Emily lives in an apartment above Crema, so she took us to her apartment.
It's a loft-type studio with a lot of light due to the garage-door-as-window in the unit.
The builder purposely left each unit very sparse in design because he wanted the tenants to add their own touches. Emily makes bicycle bags in her apartment.
We then walked across the street to get a better vantage point for Emily's neighbor Thom Ross, who is a woodworker. He and two other people bought this building to use as work space. Thom still has a work space, but he also has built a house in his portion of the building. You can see how it has risen up out of the one-story building.
This is Thom, and Khris.
Thom let us go into his house. The entry door preserves the exterior of the building.
There's a small growing space that Thom is still working on.
Before you enter the house proper, you can look up and see the house rising out of the building.
This is the first floor which has the kitchen, dining room and a breakfast nook. Also, a really nice garden.
The kitchen, which Thom has designed so it can be shut off from the rest of the house so the smells don't permeate all levels of the living space.
A view into the kitchen from the dining room. I'm guessing he made that bread as he mentioned he likes to cook.
The incredible garden with plant wall.
And eco roof. Thom said the wall was hard to figure out how to get the right ratio of water. There were a lot of dead plants and getting out the ladder before he figured out that the plants needed to be saturated with water regularly.
A look through the dining room at the staircase.
You can see where the picture can be lowered, cutting off the kitchen from the rest of the house. You can also peek into the second floor.
Orchid in window.
Thom said it was important to have the eco roof because the upper floors look right on onto the roof. At this point Thom asked us if we wanted to see the other levels. Did we ever!
This is the living room on the second floor. Thom said that it turned out to be a summer and winter living room. This is the summer living room.
And here's the view of the eco roof.
Bar area.
Winter living room.
Stairs. This house has a lot of stairs. It also has an elevator.
The third level has the bedroom, bathroom, an office and a deck onto the other eco roof.
Thom located the trees on the building's structural beams, because they can take the weight of the heavier planters. He also planted the roof so there is color year round.
More roof views. Thom has installed gardening boxes so he can grow vegetables.
We are now on the fourth floor. This is a flexible space good for guests to stay or to use for projects. There's a full bathroom on this level too.
The view from the fourth floor.
Nice contrast between the eco roof and the regular roof next door.
And we've made it to the fifth story, where the cats love to hang out on the deck.
More view (and big picture)
Peeking over into downtown. We think this hole will become a four-story apartment complex.
The fifth floor sitting room.
And exercise area.
Peeking over Ankeny Street.
This tree is visible in the first picture from the street.
More street views.
Then we took the stairs around (and around and around and around) until we came to the street level and Thom's sign on his door. From there, we commenced wandering.
Incoming apartments/condos.
A lot of detail on this porch.
Wandering by Central Catholic and learning the nickname of their playing field.
A peek at the Central Catholic playing field, nicknamed the Boneyard, because there was a cemetery on this plot. The graves were moved to Mt. Calvary Cemetery.
Khris tells us his own story about the Central Catholic sign.
Learning about the Ghost Bikes.
Here is Nick Bucher's information on the Ghost Bikes site.
Ghost bikes are often decorated.
We walked by Lone Fir, and I noted it has a very fancy new sign.
I took a picture of this for future note.
Khris tells us about the Dawg Terrace, which is a renovated apartment building designed for dog owners.
It includes fire hydrants in the yard.
And these great bike parking spaces.
Khris explained how Portland once had a goodly number of gullies, which were evened out by sluicing out the roads. Here he is pointing out that the original level was at the top of this wall (the ground was even with the graves in Lone Fir Cemetery) and the road was dug out and used to fill a gully down the road.
Trolly tracks.
Another view of the cut down street.
Brightly colored house.
Mural of Africa on the garage door.
The signature.
Learning about the grisly box of human remains discovered in the 1960s on the former trash heap that was on this lot. The house from that time period has been replaced, but the killer is still alive and living in the Oregon State Penitentiary.
Learning about how the many jogs in the road came about. It seems that when there is no central planning agency, as was the case in Portland until the 1920s, developers can make their own decisions.
Nice detail on this door.
Our last stop was a Food Cart Pod next to Crema.
Thus ended the Buckman Wonder Wander that I attended. Thanks Khris, for the great tour.

































































Wow! That does seem to be a very cool tour that Khris did! (And I had to check myself from calling him Shawn and Krawn and thinking to myself that I remember when he went through this name transformation).
ReplyDeleteReally great tour! This seems like it was so much fun and it reminded me of some of what I miss about Portland (specifically, that it's a place that encourages innovative, creative thinking).
ReplyDeleteEmily's loft was super cute, but Thom's house was truly a masterpiece. I can't believe it has 5 floors! Thank goodness there's an elevator, in case he ever breaks his leg or something. I loved the staircases in both of these homes, but I think my favorite thing was the eco roof/wall at Thom's house. The wall in particular was stunning. I've never seen anything like it before.
Honorable mention: that bright red house with the Africa mural on the garage.
Fantastic. I want to live in Tom's house. I also love that you got to reconnect with a fellow Lion! :) What a wonderful tour. Perhaps I can apparate there for one this summer.
ReplyDelete